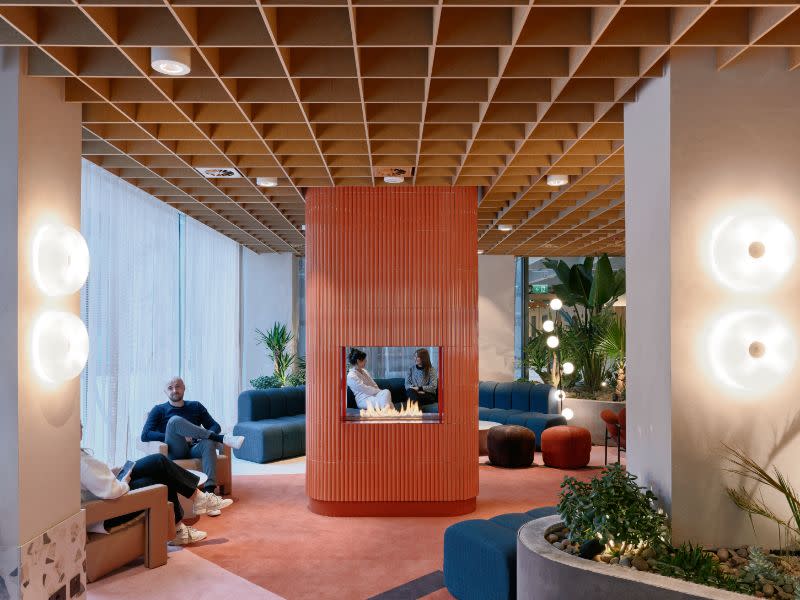Bruntwood Works Team Up With Phaus Interior Architects & Designers To Reveal Hospitality Led Workspace At Liverpool’s Iconic Plaza Building
By Bruntwood Works

Manchester-based Phaus have reimagined the iconic building taking inspiration from bold and optimistic 60s spirit
Design-centred workspace building created to blend work and lifestyle
£3.7 million renovation investment creates a warm and authentic environment designed to blend workspace with lifestyle
Bruntwood Works’ have partnered with Manchester-based Phaus to transform Liverpool’s iconic office building, The Plaza. The 18-storey 1960s building was originally Littlewoods’ office and is a well-known landmark across the city.
The renovation is the first site in the city of Liverpool to benefit from the developer’s £200 million Pioneer investment programme which aims to create forward-thinking workspaces of the future and promote a better work-life balance centred on six key pillars: biophilia, art, sustainability, wellness, amenity and technology.
The ground floor of The Plaza is home to an impressive eating and drinking destination for the city, operated by acclaimed local hospitality providers, Graffiti Spirits Group. The restaurant’s prominent position in the building and its aspiration to become a dining destination in its own right reflects the importance of lifestyle and socialising within the working day. Together with an artisan coffee shop, Bold Street Coffee, which is now open at The Plaza, an extraordinary new arrival experience has been created which seamlessly blends work and lifestyle.
Sitting right at the heart of the building, the large restaurant and bar space will open in the Autumn, and will mirror the design of the Plaza creating a bold and beautiful new dining concept for Liverpool - all situated within a workspace building.
Heather Allen and her team at Phaus worked closely with Bruntwood Works Development team to create a concept that would reflect the building's roots in the 1960s and all the optimism and colour that decade brought to modernist design across the globe.
The team’s vision was to create a look and feel that is relevant to today rather than purely retrospective. The brave and bold elements of the 1960s reflect the narrative of the design, which is future-facing and exciting and designed to connect with people across the city.
The result is a bold, rich and colourful scheme throughout the building. The striking, bespoke design-led carpet by PHAUS and manufactured by Ege Carpets for The Plaza, features a bold geometric pattern in pink and orange - a definite move away from the strippped back/raw trend - rather the Plaza’s design teases out aspects of the period to create an elevated, comfortable space. A series of statement ceilings are featured throughout the building, one of which features a grid style made from a wool product - these create a subtly different acoustic effect adding to the relaxed atmosphere throughout the building. The overall effect is to create a move away from the hustle and bustle and rather create a warm, calm feeling. Warmth is also emphasised by a real, double-sided fire feature which creates a powerful, yet tranquil, centrepiece for the large lounge area.
Key feature materials selected throughout include very large and impactful terrazzo flooring, as well as brick slips laid in columns and rows which evoke a mid century feel.
Phaus has also designed some large bespoke lighting for the main triple height reception area in collaboration with Luke Artin. There are eight in total, resembling upside down bowls or flying saucers. Alongside an illuminated grid in the entrance and at around 1300 cm diameter they create an impressive welcome experience that ensures that the ‘reception’ space is clearly defined.
Living walls and planting throughout provide oxygen boosting green spaces and a natural way to create distinctive areas within the building. The addition of biophilia throughout is also designed to reduce stress and support improved mental health.
Elements of Bruntwood Works’ investment at the 385,000 sq ft office building include bespoke lighting, audio zones and quiet study spaces. Active travel and fitness will also be supported with 142 bike spaces, 18 showers and a new state-of-the-art studio to host fitness classes and wellness events.
Heather Allen from Praus said: “The Plaza building is firmly on the map in Liverpool’s commercial district and we wanted to create a real impact. Our vision was to design a building that’s known for its office space and also feel like a place that the public want to go, not just for work, but for socialising, relaxing and entertaining too.
“We’ve definitely given it a glam feel that we believe befits Liverpool and its personality as a city both in the 1960s and today.”
Ciara Keeling, chief executive of Bruntwood Works, said: “The Plaza has always had an iconic presence on Liverpool’s skyline and this transformation has truly created a vibrant and individual destination in the heart of the commercial quarter. The team from Phaus has really helped set a new standard for workspace, not just in the city but in the country.”
Stay Connected!
Sign up to our newsletter for the latest news, updates and offers.